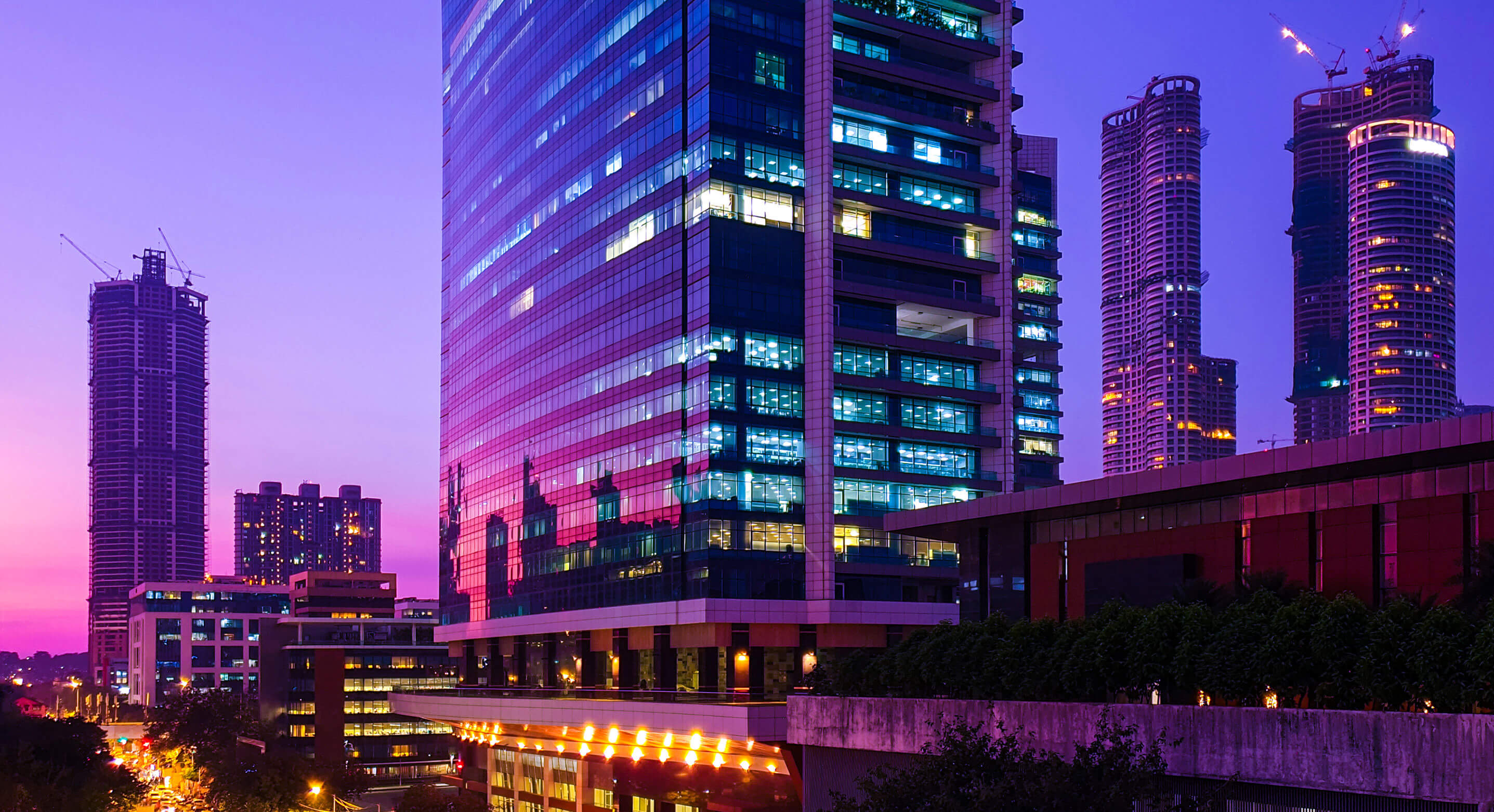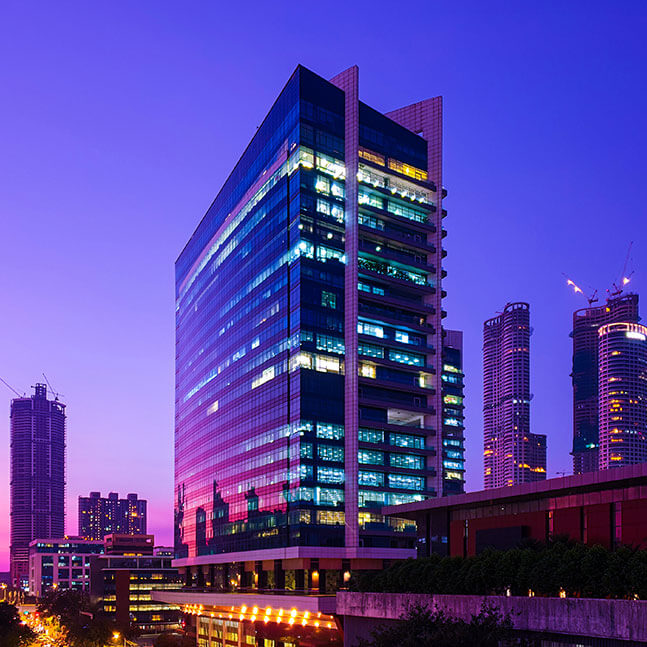News
Facades: Poetry in motion
The building envelope is a critical area of a building’s design. It is one of the most significant exterior elements for building functionality. Façades and building envelopes not only form the outer skin of buildings, but also project image and creative intent.
The façade plays a critical role in the energy performance and interior function of a building. It protects the occupants from the extremes of temperature and humidity. It is also an essential part of the building’s aesthetics, complementing the structural form and outlining its visual impact on the urban environment. As technology continues to improve, different options for improvement become available for incorporation into building facades. These elements are geared toward improvement of the performance of the building envelope. A well-designed building façade system allows occupants to control light penetration by various methods, such as louvers or shading devices and to regulate air movement and temperature with operable windows, thereby increasing the overall building comfort levels.
A clear brief and mutual understanding, and alignment of client interest with design direction are critical for the success of any project. Good architecture is defined by meeting the client’s aim in an optimal way.
RAHEJA MODERN VIVAREA
Raheja Modern Vivarea is a collection of impeccably designed residential towers that enchants the south of Mumbai. The development offers views of the Arabian Sea, the Golf Course and the Mahalaxmi Racecourse. The scale of the towers, minimalistic façade elements, terrace top and other international-style amenities, add to the grandeur of this project.
K Raheja Corp Homes, the developer, ensures that its facades are meticulously designed. Some of the elements it keeps in mind are:
Eco-friendly: With the IGBC Gold rating pre-certified for Raheja Modern Vivarea, it’s committed to offering sustainable features and have woven those into the façade to minimise its ecological footprint.
Visual appeal: The façade designs ensure optimal entry of light, with the best views of the Arabian Sea and Golf Course.
Low on energy utilisation: Façades are designed to ensure adequate natural light and breeze with least dependence on artificial lighting, right at the design stage. Glass with good SHGC (solar heat gain co-efficient) helps reduce the heat transfer through the windows and control the heat load which in turn helps in optimising the energy consumption.
Noise reduction: Façades are designed to have fully openable French windows and DGU laminated glass with acoustic film to filter out exterior noise.
Aesthetics: The project has a glass façade reflecting the different moods and hues of the city and its skies, while its metal framing gives a modern design edge. Raheja Modern Vivarea uses DGU laminated glasses.
RUSTOMJEE CROWN
A premium project in Prabhadevi, Mumbai, Rustomjee Crown has a unique facade. In the west, the high-rise facade system have greater reliance on artificial ventilation and limited natural ventilation. The stakeholders wanted a continuous facade which is openable to give that feeling of openness like a deck or an open terrace.
This was made possible by innovation in design, engineering and construction by incorporating large sliding doors without compromising on the unitised glazing facade. Rustomjee Crown facades has extra large sliding window fully integrated within the unitised facade systems, 7 metre wide panels were pre-fabricated and erected at the site.
The facade system was tested in a performance testing laboratory vigorously by simulating harsh weather conditions. The largest panel is 61/2 metres wide and 3 metres in height. Aluplex and BES worked on the design, fabrication, unloading, and vertical installation in their respective roles assigned to them.
HN SAFAL
The HN Safal corporate building in Ahmedabad is an example of modern architecture. Its exterior is a blend of metal and glass elements, giving it a sleek and contemporary look. The interior is designed with functionality in mind, featuring open spaces and a minimalist approach.
Schueco India’s purpose is to provide innovative and sustainable solutions for outstanding building envelopes, including windows, doors, and facades, with their partners. They aim to bring German engineering excellence to the Indian construction industry, offering high-quality products and services that meet the demanding standards of architects, builders, and property owners. Schueco is committed to promoting energy efficiency, reducing carbon emissions, and creating comfortable and healthy living and working spaces in India. In this project, Schueco’s team worked relentlessly to deliver design innovations of the 9-m tall façade elements, large 600-mm fins with invisible screws.
The HN Safal Corporate Office is an example of sustainable architecture that integrates modern design with environmental responsibility. The building is designed by Blocher Partners and the façade fabricated by Schueco’s premium partner Facaade, led by Pavvan Iyengar. The building includes passive sun-shading with fins, solar energy generation, low-e glass, rainwater harvesting, green landscaping, and waste management.
ORBIT IT TOWER
Orbit IT tower in Mohali is an innovatively designed building by a young architect, Mohita (Garg) Vashisht, Partner & Design Head, Creative Consortium, and is set to become a precedent for futuristic urban built forms. The building has a striking dynamic and rhythmic façade. The design is not just superficial. In fact, the form is actually a produce of functionality i.e. ‘the form follows function’.
The developer, PS Grewal of Orbit, is environmentally conscious and wanted a futuristic prototype for a sustainable & adaptable built form, which breaks free from typical match box approach and brings in a fresh breeze of design innovation which stands tall amidst all. Keeping this in purview, Mohita conceptualised and designed this diverse, complex, dynamic, multi-layered & multi-functional facade. The design in climatically responsive, sustainable and is built with splendid structural system with unique and new age materials.
This remarkable project, required flexibility for creating rhythmic structures without adding any un-desirable dead weight. It also encases the structural systems that supports the floating masses creating for its viewers the true illusion of rhythm and fluidity.
RMZ SKYVIEW
The Skyview stands as a remarkable testament to the collaborative efforts of RMZ Corp and My Home Group, who have combined their expertise to craft an extraordinary workspace that sets the stage for boundless creativity and unwavering productivity. It has a USGBC Gold rated LEED certification and an innovative façade design i.e. unitised DGU façade with additional aluminium perforated screen at west side to avoid direct sun light on facade.
Its envelope of double-glazed glass articulated by vertical perforated aluminum panels is an expression of the aspirations of the IT industry and ITES users. Design smarts for a sustainable outcome lie beneath its façade design and engineering.
Conceived in collaboration with DP Façade, the exterior of the two 22-storey high-rise towers is designed to deliver optimal climatic response. The aluminum panels act as a screening element, allowing maximum natural daylight into the building without excessive heat glare. This not only ensures thermal comfort indoors for end-users but also contributes to lower HVAC operational costs despite the east-west orientation of the building.
CYBERTHUM – TOWER 2 and GRANDTHUM
Technal, a leader in the field of aluminium architectural building systems and solutions, has consistently pushed the boundaries of innovation and craftsmanship. As a French leading system supplier, they specialise in designing and manufacturing customized unitized façade systems that seamlessly integrate form, function, and performance. Their expertise in handling complex geometries, unique shapes, and challenging architectural concepts has made them a go-to choice for architects and developers seeking unparalleled solutions.
Technal’s latest contributions to projects in India like Cyberthum and Grandthum are testaments to their ability to address complex challenges and provide tailored solutions that preserve the architectural intent while meeting functional requirements. Cyberthum – Tower 2 and Grandthum, are two remarkable architectural projects that embody the pinnacle of design and innovation. Developed by Bhutani Infra and Group 108 respectively, these projects have been brought to life through the visionary designs of ACPL and the expertise of Sahvia Façade as the façade consultant.
Cyberthum – Tower 2, with its expansive 35,000 square meters of unitized façade, is a testament to architectural excellence. Its striking blend of slope in and slope out elements creates a visually captivating composition. However, this complex geometry presented a unique challenge, as multiple wind loads acted at the same level and elevation. Technal’s customized unitized system stepped in to address this challenge, seamlessly merging opposing details while preserving proper drainage and the project’s architectural integrity.
On the other hand, Grandthum stands out with its two elliptical towers gracefully joined at the top by a stunning sky deck. Covering an impressive 40,000 square meters of unitized façade, this project required meticulous attention to maintain the geometric integrity. Technal’s expertise came into play as they customized the façade solution, accounting for the multiple angles and ensuring the performance requirements for differential wind loads and shear movement were met flawlessly.
Both Cyberthum – Tower 2 and Grandthum exemplify the power of collaboration and innovation in the architectural realm. These projects showcase the ability of developers, architects, and façade consultants to push boundaries and create structures that redefine the skyline. With Technal’s expertise, the unique design visions of these projects were seamlessly integrated with functional considerations, resulting in architectural masterpieces that inspire awe and admiration.
Whether it’s creating customized unitized systems, optimizing energy efficiency, or implementing sustainable design practices, Technal remains at the forefront of the industry. Their unwavering commitment to innovation, quality, and customer satisfaction has solidified their position as a trusted partner in realizing architectural visions in the growing market of India.
Source: Construction Week



